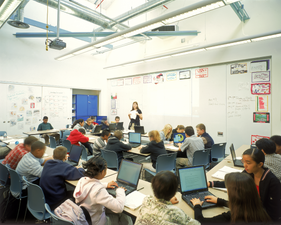
High Tech Middle
Architect:
School Website:
Guiding Principles:
Personalization, Common Intellectual Mission, Adult-World Connections, Teacher as Designer
Description:
6-8 charter public middle school serving 340 students. 1949 steel framed warehouse building, single story, 37,000 SF, renovated in 2003.
Design Features:
Commons Areas, Grade Level Teaching Neighborhoods, cross-discipline Teachers Offices, teamed Classrooms with movable walls, Learning Studios, Specialty Labs, Fabrication Labs, and varied Display and Exhibition venues.
Awards:
Location:
San Diego, California
Part of a network of 16 charter schools that span the K-12 spectrum, High Tech Middle is the second in a series of innovative project-based schools with a focus on the design and development of simple and flexible school facilities.
Opening in September 2003, High Tech Middle (HTM) is the first middle school partner of the Jacobs High Tech High, and houses 340 students in grades 6-8. Designed as a collaborative effort between the HTH design team (under the direction of New Vista’s David Stephen) and Carrier Johnson Architects, the building utilizes a completely renovated structure located adjacent to High Tech High on the grounds of the former Naval Training Center in Point Loma (San Diego), CA. Formerly an air-conditioning training facility, the original building has high ceilings and a saw-toothed skylight system that floods the building with natural light. These features were capitalized upon in the creation of an interior streetscape or "gallery" which serves as the main circulation spine and spatial organizer for the school.
With its plentiful daylight, colorful walls, professionally displayed artwork, and open views into seminar rooms and offices, the gallery is a lively and friendly space. An abundance of glass throughout the school serves to create a high level of transparency and accountability, thus enabling students to work independently, and/or roam freely throughout the building while being informally observed by many sets of adult eyes. The HTM "commons" room is located adjacent to the school's main entry, and can accommodate group meetings of up to 350 students.
The concept of classroom clusters or "neighborhoods" has been fully developed within the HTM building, with three distinct neighborhoods located along the school gallery, each having its own set of classrooms, teacher offices, and a centrally located "studio" space. The creation of classroom neighborhoods promotes ownership and personalization by breaking down the already small school into yet smaller subsets. Teams of math/science and humanities teachers share offices as well as adjoining classrooms with acoustically rated, movable walls between them.
HTM's interior is a wireless laptop environment designed for ease of technology use and maximum flexibility. Additional key spaces within the building include an art lab and a media center. An outdoor dining area and amphitheater immediately adjacent to the building serve to extend its learning environment and take advantage of San Diego's temperate climate. Large "barn door" openings at each end of the gallery can be opened to bring in outside air and ventilation, and further promote indoor/outdoor connections.
Starting as one charter high school program in 2000, High Tech High has expanded into a network of 16 connected but autonomous elementary, middle and high schools that are co-located within four “villages” located throughout greater San Diego. The network is distinguished by its unwavering commitment to cross-discipline, project-based, and community-connected programming, as well as to serving a wide range of students, 65% of whom are students of color and 50% of whom qualify for free and reduced lunch.
New Vista’s David Stephen was a co-founder of flagship Jacobs High Tech High school and served from 2000-2003 as its Academic Coordinator, then from 2003-2006 as Director of Design for the first five HTH facilities. Now serving over 7,000 students, the HTH network hosts over 5,000 visitors per year who come from across the globe to observe school programs, participate in professional development seminars, and learn from its innovative facilities.
Project Numbers
6-8
grade levels.
550
students.
$8.8M
budget.










