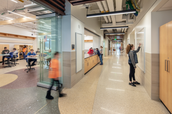
Beverly Middle School
Architect:
School Website:
Guiding Principles:
School Without Walls; Ever Evolving Growth Mindset; Belonging and Ownership; and Small School Communities, Large School Pride.
Description:
1,400 students, grades 6-8. New construction, four-story, 232,000 SF, completed 2018.
Design Features:
Grade 5-6 and 7-8 Cohorts, Clusters of Learning, Neighborhood Makerspaces, Breakout Rooms, Multi-Purpose Dining Commons, Transparency and Streetscapes, Ubiquitous Technology, Outdoor Café and Amphitheater.
Awards:
2019 CMAA New England Project Achievement Award
Location:
Beverly, Massachusetts
With the goal of creating more a cohesive and supportive learning experience for its middle school students, this new facility creates neighborhoods that function as small, inter-disciplinary learning communities that each have their own Project Lab/Makerspace.
Designed to serve over 1,400 students, the new 232,000 SF Beverly Middle School is the largest middle school in the Commonwealth of Massachusetts. As such, school leadership felt that it was imperative to find a way to break down the scale of the school so that it could provide the kind of connection and support that is so essential to middle school students at this important stage of their social, emotional and academic development.
The solution was to create separate grades 5/6 and 7/8 zones, on the first and second floors, and third and fourth floors respectively, and locate them along a curved spine that provides each cohort with their own two-story commons/dining area. Furthermore, each grade level is located on their own floor of the building, within three smaller interdisciplinary neighborhoods that each contain four core subject area classrooms, breakout and support spaces, teacher and student collaboration spaces, and a large makerspace with movable glass walls that allow it to open fully to central commons/dining area.
Post-occupancy evaluation of the building confirms that students are able to develop a strong sense of connection to, and ownership of, their smaller learning communities, while also connecting to the larger community of their lower and upper school cohort. Shared amenities for all students include an 800-seat auditorium, a 12,000 SF gymnasium, a light-filled library media center, and an outdoor café and amphitheater.
Project Numbers
5-8
grade levels.
1,400
students.
$109M
budget.












